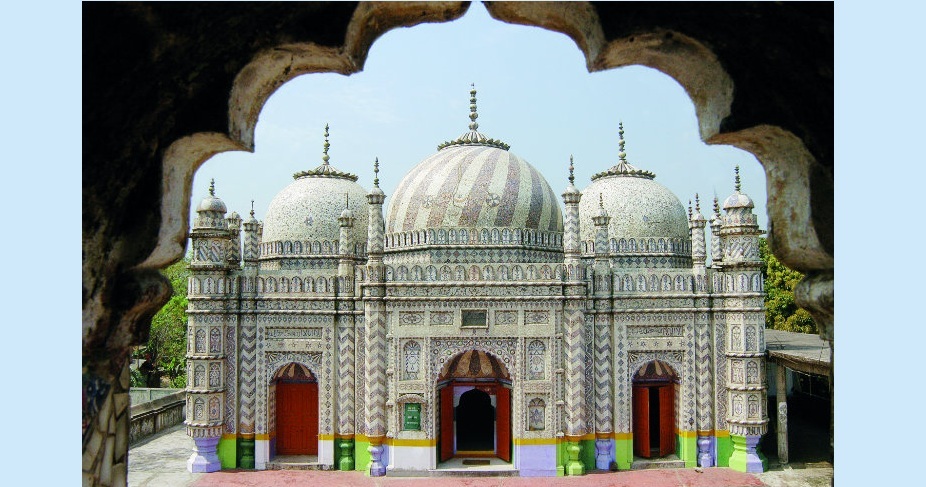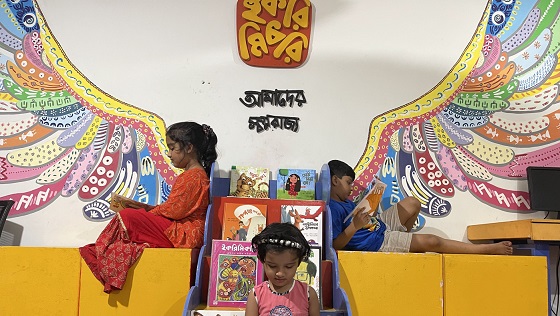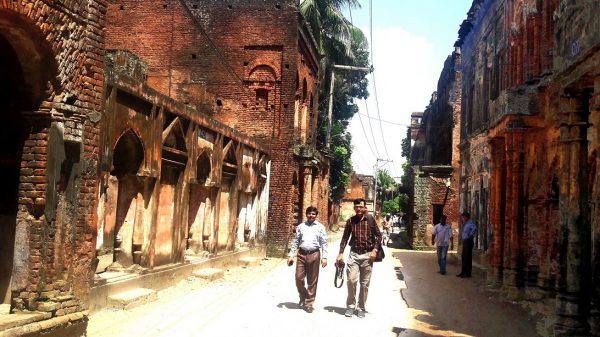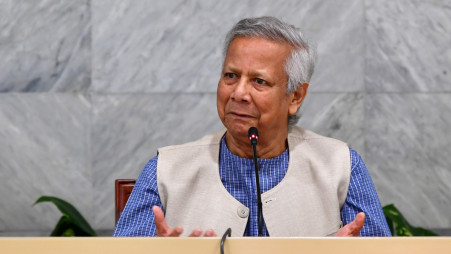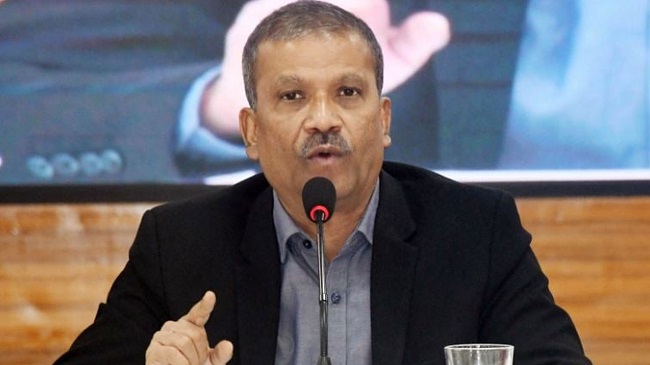Perhaps the most graceful mosque complex in Bangladesh is the Bajra Shahi mosque, popularly known by the local people as the Taj Mahal of Bengal. Due to its monumental scale and complexity, it can be observed from the Dhaka-Noakhali Highway.
It is named after the village of Bajra under the Begumganj upazilla of Noakhali district, on the west bank of a big dead tank now used as a paddy field. This mosque is seemingly in a good state of preservation due to the series of repair works and recent refurbishing of the façade.
The inscription tablet dating the building to 1741 AD is fixed over its eastern central entrance (Banglapedia 2003:206). It was erected by the zamindar Aman Ullah during the reign of the Mughal emperor Muhammad Shah. The builder Amanullah, his brother Sanaullah and their mother are stated to have been buried in the south east corner within the mosque enclosure.
Other Persian inscriptions record that it was thoroughly repaired in the Bengali year between 1318-35 by one Ali Ahmed and the name of the chief mason is also inscribed in Bengali, fixed on the outside of the southern wall.
The mosque stands on the western side of a raised platform, which is enclosed by a low boundary wall with a majestic gate in the east. This impressive gateway structure is approached by a splendid staircase from the ground level and has standing or resting spaces for guards in the southern and northern sides of the structure. The upper floor or the pillared pavilion is reached by a single flight of stairs from the north which was used for azan and covered by a dome. During the façade uplift in 1920 two slender minars were built in both corners of the frontal boundary wall.
The prayer hall has the typical Mughal oblong shaped plan measuring 15.77m by 7.54m externally with a 1.28m thick surrounding brick wall. The prayer hall is entered from the eastern side by three alcove archways and the other two walls have one pointed-arch opening each. All the opening archways are framed by recessed panels in the wall and bordered by octagonal turrets with a pinnacle on the top.
To articulate the main mihrab niche from outside, the kibla wall is projected in the centre towards the west. The four corners are buttressed by four corner turrets extended high above the roof level and ended in a blind kiosk covered by small cupola having a finial. The whole length of the rectangular hall is divided into three unequal bays by means of two 1.06m wide arches springing from the east and west walls.
The side bays are rectangular in shape and smaller in width, but the central one is bigger and square. With the help of brick pendentives, the square central bay is transformed into an octagonal area. By introducing a series of sequences, the octagonal area is transformed into a circular supporting area, upon which the dome supports. The two smaller rectangular side bays are converted into square supporting areas for the dome by using two half domed vault springing from the eastern and western walls. All the three domes have an octagonal shoulder embellished with merlons and are crowned with elongated amla-kalasa typed finials on lotus base.
The frontal façade is decorated by recessed rectangular panel containing arched niches and ended in a straight parapet with rows of blind merlons. Originally, the outer surfaces were plastered with a mortar of lime and powdered bricks. But, during the last refurbishing of the mosque, only the frontal façade along with the three domes were profusely ornamented with chinni-tikri (Chinese ceramics), a popular surface treatment material during the colonial period.
Prof Abu Sayeed M Ahmed is the Dean at the Department of Architecture at the University of Asia Pacific


