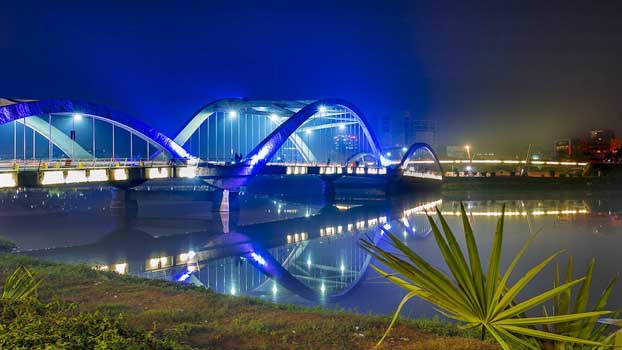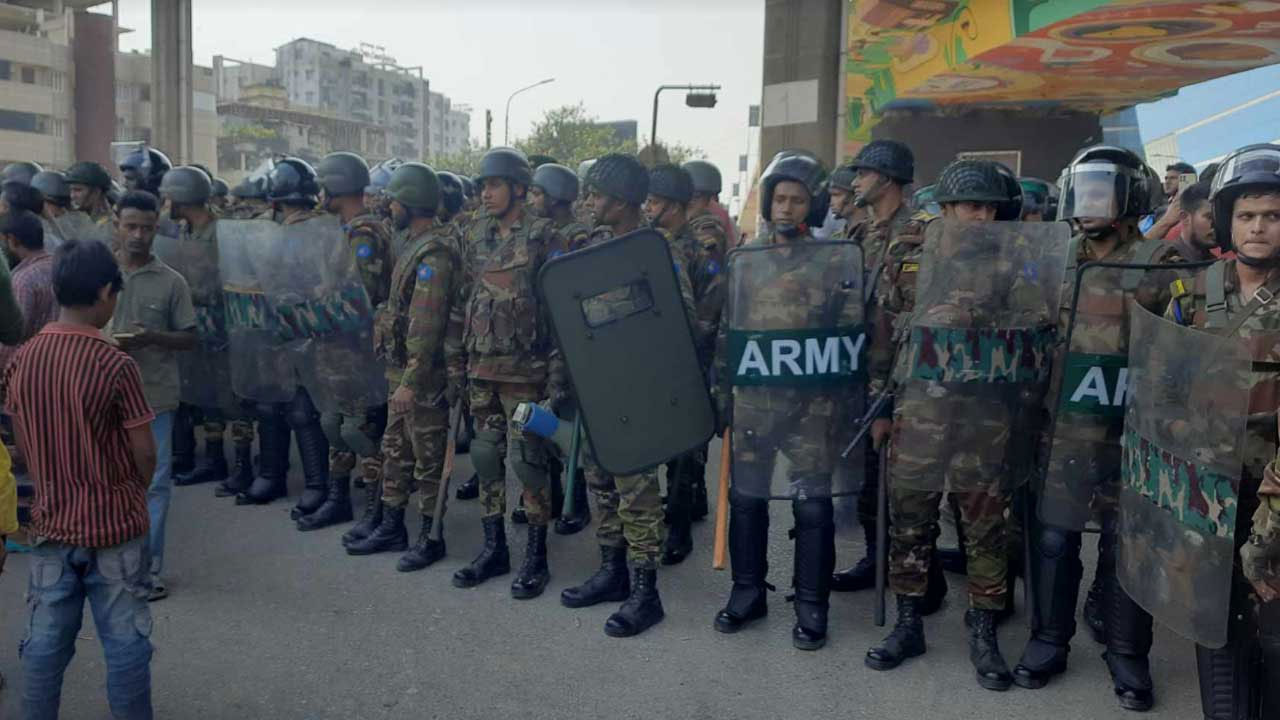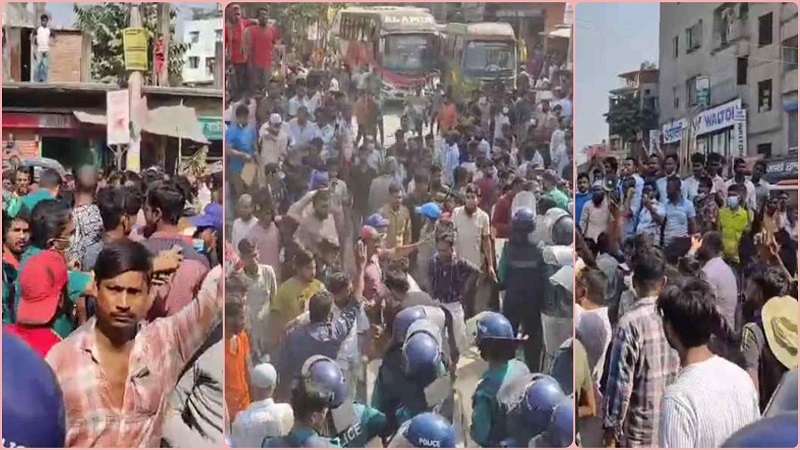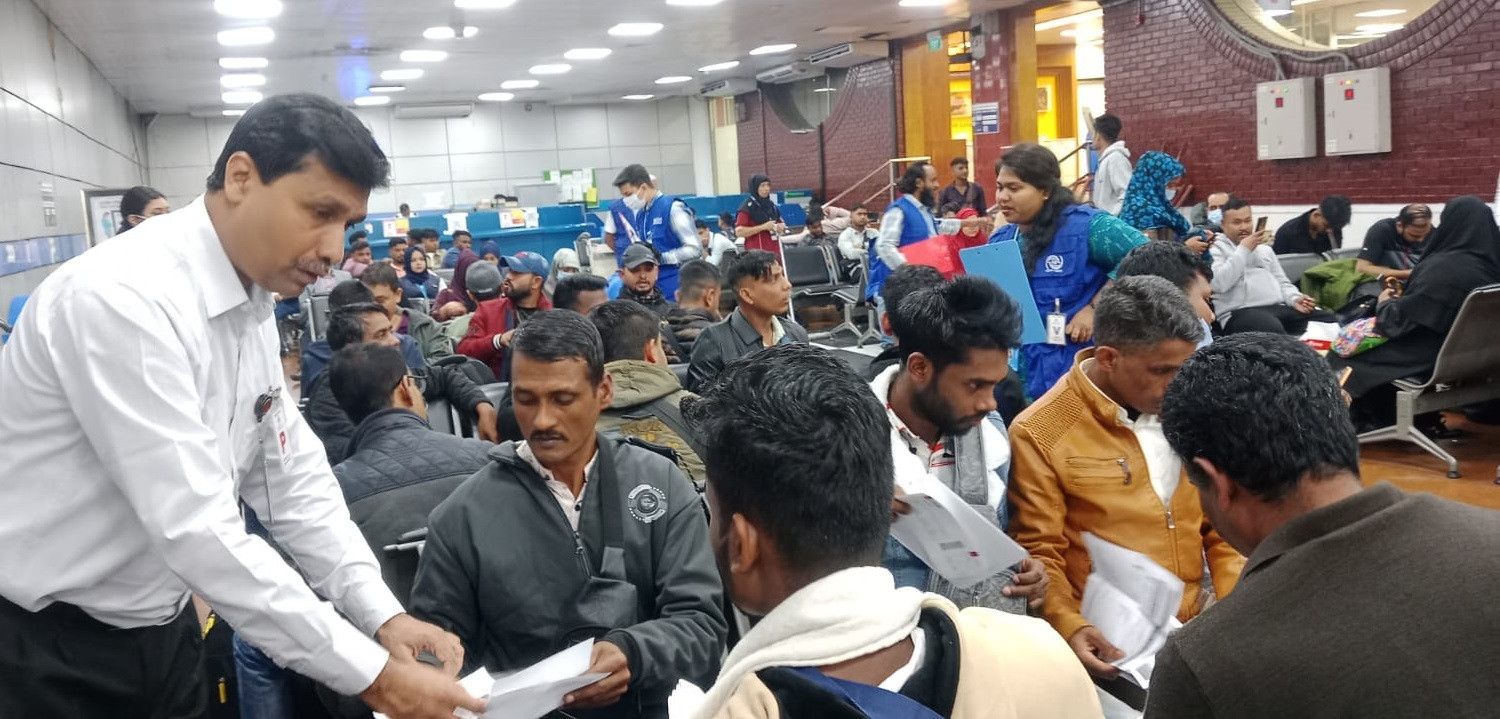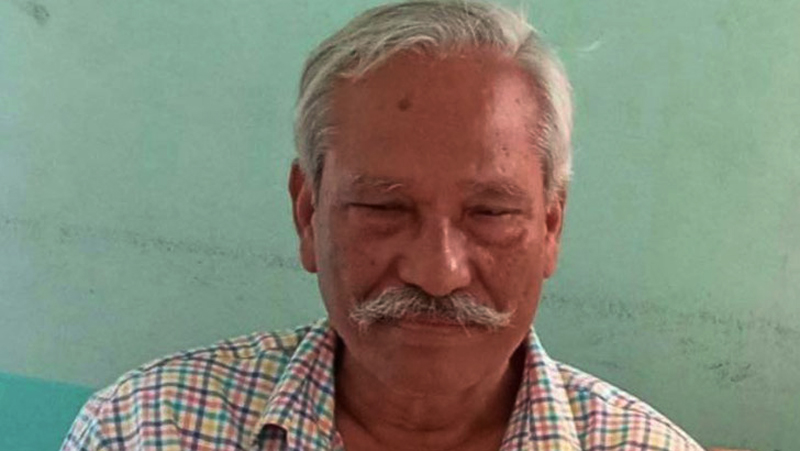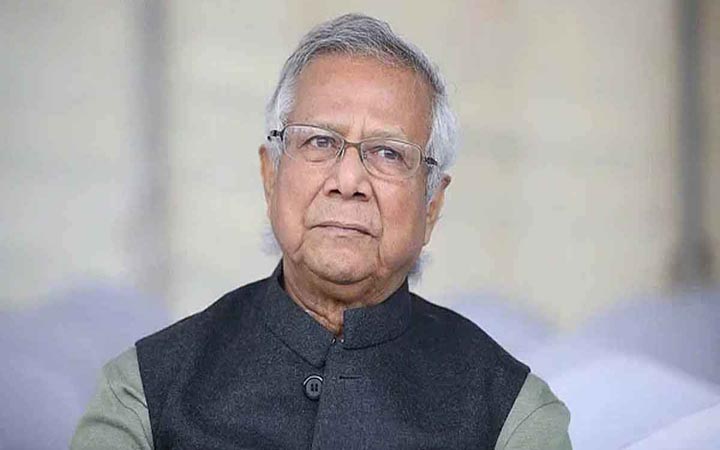The government has undertaken a mega project - ‘Dhaka City Master Plan’ aimed at making the capital even more modern by implementing a series of well-designed plans.
The proposed plans recommends keeping parks, play grounds, open water bodies and having high-tech underground drainage and sewerage system with adequate spaces to separate buildings to allow emergency rescue operations, especially during fire incidents.
Various development activities, like drinking water and waste management, sewerage and water treatment plants would be integrated when the master plan commences.
The first plan for the city was prepared in 1959, which of course, was much smaller and not suited to the present-day expansion. However, in 1997, Dhaka Metropolitan Development Plan (DMDP) was approved and provided the planning policy guideline for the capital city Dhaka.
As per the proposed design of the master plan, no unplanned and unauthorised installations would be allowed in the capital from now on. Any big or small installation needs to be built according to the master plan. Even, educational institutions, playgrounds, parks, mosques, temples or any other religious establishment will also be constructed at planned places and following the plan.
No installation could be constructed by filling any water body or wetland. The plan would be implemented within the boundary of the Rajdhani Unyan Kartripakkha (RAJUK) and its adjacent areas.
According to the master plan, the total land of the capital has been divided into different land zones as per their type of usage. Of them, urban area is 61.61 percent, agricultural area is 28.48 percent and water body is 7.87 percent.
The officials concerned said, anyone attempting to build or construct any structure without having authority’s approval and ignore the detailed area plan (DAP) would face jail terms or pay fine. Even, those unplanned infrastructure will be demolished.
The sources said, RAJUK authorities on July 15 submitted a draft of the plan to the government. DAP project director submitted the plan to the Ministry of Housing and Public Works Affairs via the RAJUK. After a review of the plan and its recommendations, the ministry on September 5 published a gazette in this regard.
To make Dhaka a modern, livable and more developed city, a new DAP is being prepared for an area of 1,528 sq km from 2018 to 2035.
In the master plan, it has been proposed not to keep rivers and canals only as drainage channels but to reorganize 566 km of waterways in the form of urban life line. Roads, railways and waterways will be considered as places of multiple activities.
The plan recommended the establishment of schools and primary health care centers with full playgrounds to ensure education and health care for all socio-economic groups. For this purpose, it is recommended to install 627 schools and 112 primary health centers at a cost of around Tk 27,000 crore.
According to information, out of the total area of Dhaka, the amount of open space is only 0.9 percent. This is why DAP recommended for installation of regional parks and eco-parks in each area of Gazipur Savar, Narayanganj, Rupganj, Keraniganj allocating least 10 acres to 60 acres of area while 12 water parks in the water bodies.
In this regard, DAP Project Director Md Ashraful Islam said, "We have submitted a new draft master plan or DAP to the ministry to build a humane Dhaka suitable for a habitable, modern planned and improved life in Dhaka metropolis."
“We have presented all the details. It described where any type of installation can be built and where not,” he said.


